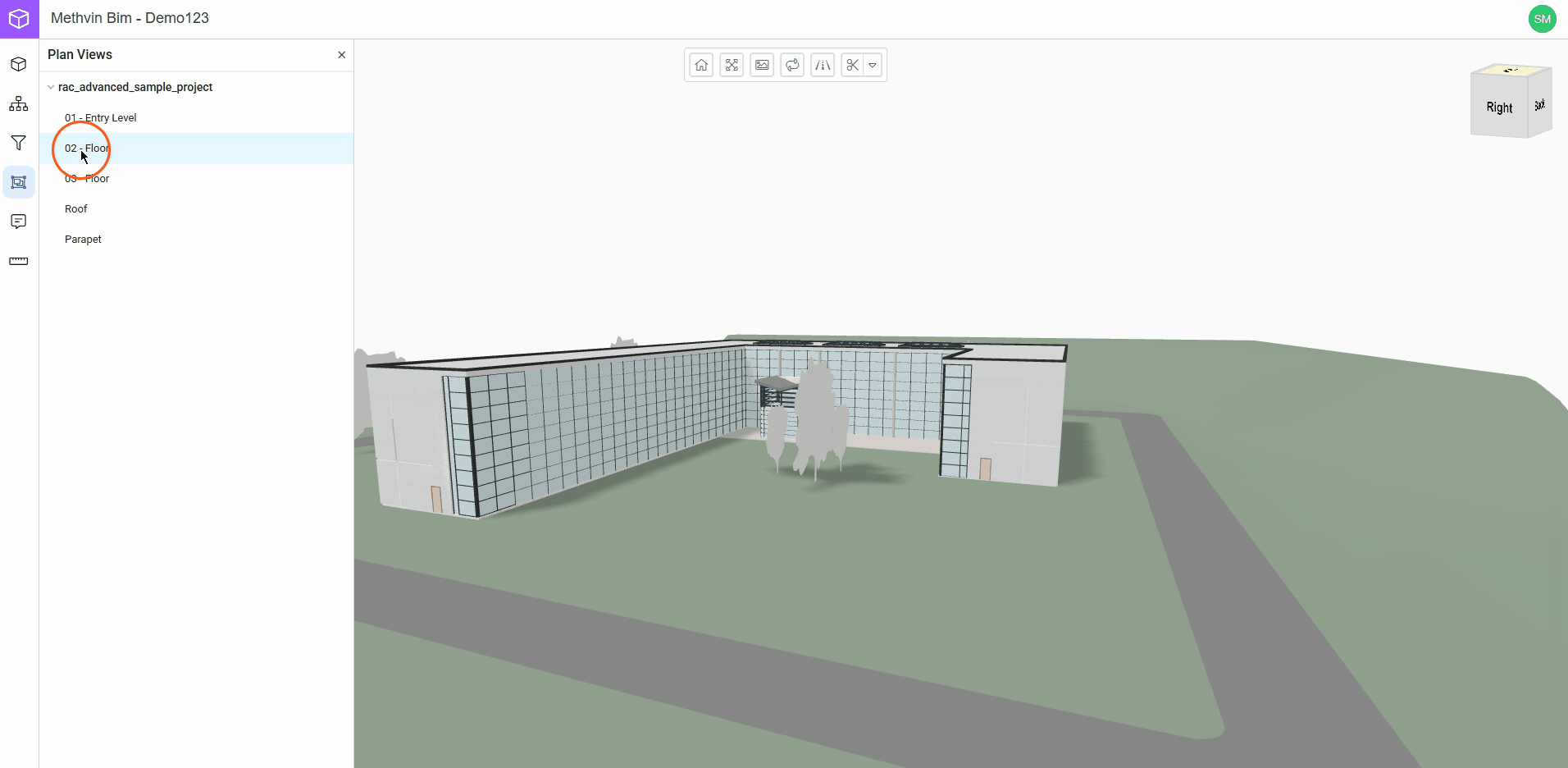Plan Views
The Plan Views feature allows you to view the 2D floor plans already embedded in your IFC model. Each plan corresponds to a floor or level of the building, making it easier to analyze layouts, verify component placement, or cross-check with the 3D view.
Accessing Plan Views
- Click on the Plan Views icon in the sidebar.
- A side panel will open displaying a list of available floor plans.
- Select any plan from the list to view it on the canvas.

Each plan view corresponds to a storey or level within your model — for example, Ground Floor, First Floor, or Roof Plan.
You can quickly switch between different plans to review layouts, inspect component alignment, or verify design coordination between disciplines.
Removing Plan View
Once you’re done reviewing, simply click on the same floor plan again from the side panel to remove it from the canvas.
Tip: Combine Plan Views with the Sections or Measure tools for a more detailed inspection of layouts and dimensions.
